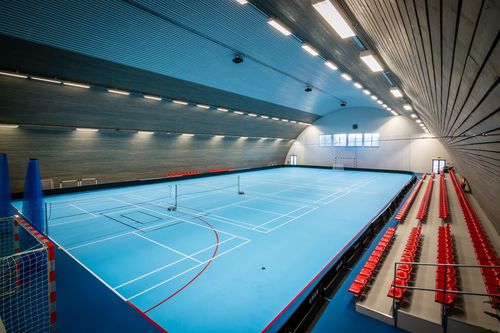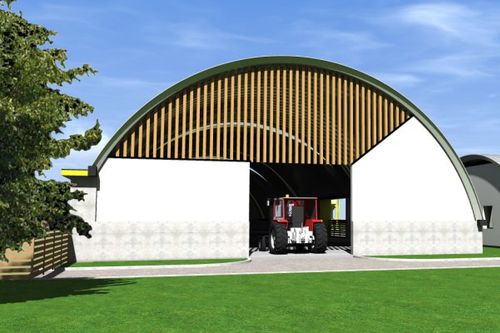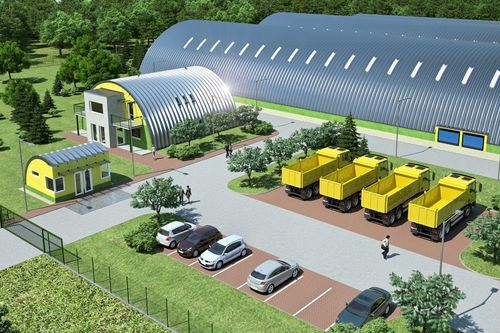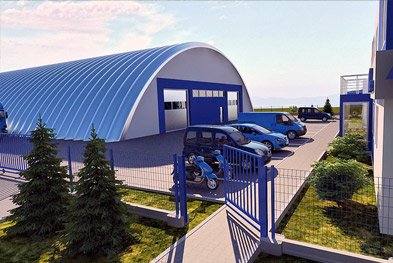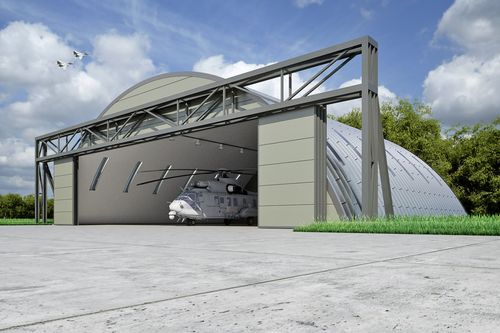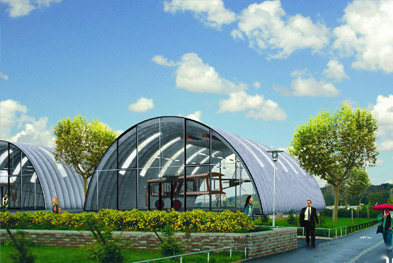Company Profile
HUPRO SYSTEMS SE have been designing, supplying and building uniquely engineered, self-supporting, steel arch structures throughout Europe since 1985. Using state of the art technology, we have built more than 3000 structures worldwide, for a broad spectrum of purposes including: sports arenas, agricultural buildings, manufacturing, storage and industrial uses. Our unique arch technology, enables us to overlay a space with a roof width ranging from 9 to 50 metres, without the necessity of additional supporting structures.
Our manufacturing process: Our company uses materials that guarantee both maximum weather and chemical resistance, significantly extending the life of the building. We offer a guarantee on our system of up to 30 years.
The self-supporting HUPRO construction requires minimal maintenance.
HUPRO ® system is fully certified, ensuring that the product we deliver meets the most stringent standards. We use Aluzinc ® material, with stainless joints, in all our self-supporting structures, and all production, construction and final inspection is carried out to the highest specifications and standards. We hold ISO 9001 and ISO 14001 certificates.
Our technology allows construction on sites where other types of prefabricated building and tent structures are not viable due to climatic conditions such as snow loads and strong wind. The possible climatic load of our system is up to 600 kg/m2. HUPRO® system is an engineered solution, providing attractive, bespoke, Eco friendly design.
Technology
Our Arch constructions are effective spatial structures. They are light-weight, whilst being extremely rigid and strong. Our unique construction and design, combines the static principles of vaults and shells, formed by longitudinal and transverse panels, forming a basic steel W shape support. This structurally engineered technology enables us to span areas of up to 50 metres in width.
The basic element is made of structural steel S320GD coated by ALUZINC® and a protective layer of EASY FILM. The thickness of the steel is from 0.8 mm to 2 mm, depending on the span of the hall and climate conditions of the construction site. Stainless Steel is used for the joints and the steel arch structure is anchored directly to the foundation using steel anchors.
Our lightweight, steel structures have numerous advantages in comparison to traditional building materials: with lower weight demands on the foundations and reduced transportation and installation costs. Our unique system facilitates stability in extreme weather conditions and resilience to earth tremors of up to factor 7 on the Richter scale.
Hall Ventilation
Every hall, as standard, is equipped with our active ventilation system. This works on the principle of a thermodynamic buoyancy, without the need to use electricity. The side suction fans, mounted at the bottom of the hall shell, provide a supply of air that is subsequently expelled by Lomanco® active roof fans. This system prevents excessive moisture and condensation in both insulated and non-insulated halls, whilst preventing overheating of the structure and the interior of the hall in the heat of the summer.
Natural Lighting in the Halls
We use transparent segments or roof windows, built into the self-supporting shell of the structure, to provide natural lighting; with additional options to use normal windows or transparent panels in the front and rear of the hall for extra light.
Hall Insulation
The HUPRO construction system allows you to select the insulation thickness, fire resistance, acoustic qualities and interior design, to suit the requirements of each individual hall.
Installation
Individual basic components of the system are bonded using stainless-steel joints, with each compact unit being assembled on site. The individual units are then lifted by crane and fixed, using chemical steel anchors, into the foundation. The construction of a structure with an area of 1000m2 is normally realised within 14 days.
Transport
The basic components of the Hupro system are delivered on 700mm x 3100 mm pallets. On one pallet, it is possible to ship parts that will cover about 100 m2 ground-plan area after installation. A single truck can transport the material that will cover about 1000 m2 ground-plan area. This represents a significant saving in transportation costs.
Services
We offer comprehensive design, production and supply services. Our design team will prepare, free of charge, a study of the hall. We offer project documentation for the building according to your requirements. We have standard solutions for specific design needs, including insulation systems, interior ceilings and front walls. We can facilitate complex project specifications for sports arenas, including: floors, acoustic solutions, heating and lighting.
Meet with our team of advisors: We are keen to meet with you to discuss your ideas and requirements and to share our experience, expertise and knowledge to realise your vision.









